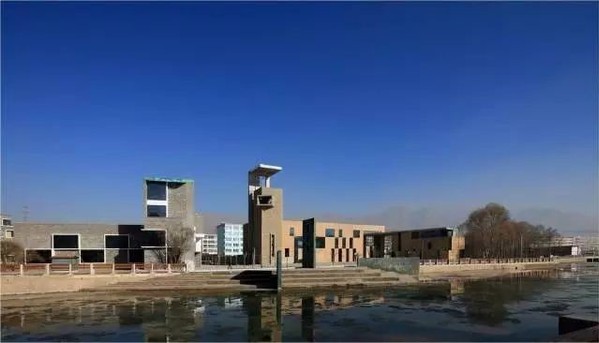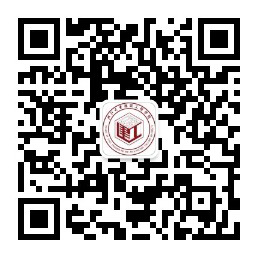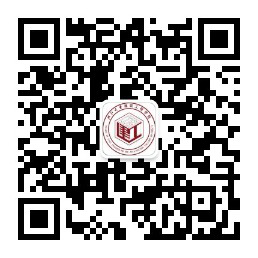The 26th UIA World Congress was held in Seoul, South Korea, from September 3rd to 10th, 2017. With the theme Soul of City, the Congress covers five sub-themes as Culture, Future, Nature, Passion and Human Value. More than 10,000 distinguished scholars and experts on architectural planning from 124 countries participated in the UIA 2017 Seoul World Congress, which represents the cutting-edge technology and academic thinking, and pushes forward the reflection on architecture, cities and human residential environment of the next stage. Professor Yue Wu, Dean of the Institute of Chinese New Urbanization and Head of the Department of Architecture in Zhejiang University, was invited to give an academic report entitled Reincarnation of the Soul of Huangyuan - Change a City Starting from a Public Toilet, a Case Study on the Culture theme.
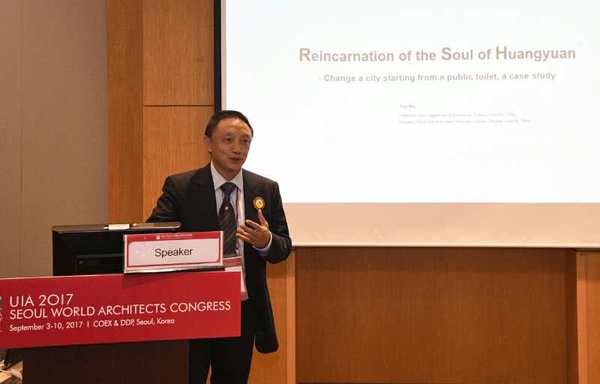
Starting from the design of a public toilet, Professor Yue Wu elaborated his all-round design of Huangyuan County, Qinghai province, from planning to architecture, landscape, sculpture, urban furniture and old city reconstruction, etc. From early planning to design, construction and feedback, he paid much more attention to the whole process than the individual parts, and paid much more respect to its local spirit than his designer self-expression, realizing a designer’s dream to reshape the local idiosyncratic culture by designing, which received warm responses from all the participants.
Filled with humanistic feelings, his design has brought a new case for new urbanization construction with innovative technical details and unique design philosophy, opening up new ideas and visions, and providing a new attitude and approach to design for other architects. The report was highly appraised by the experts of the organizing Committee, and was honored the UIA 2017 Seoul Outstanding Paper / Design Work Presentation Award”.
The design works “More Center Complex” and “Huangyuan Administrative Complex” of Professor Yue Wu were also shown on the Congress. They are two parallel design practices of coastal city and inland city, reflecting the architect’s attitude towards different economic, climatic and cultural conditions in contemporary Chinese context.
More Center Complex: located by Xixi National Wetland in Hangzhou, More Center Complex is a multi-purpose integrated center with a total construction area of 120,000 square meters, which aims to promote the commercial development of the region. Modern spirituality, sustainability and culture are respected in the design, and different urban conditions are also seriously considered to shape their idiosyncratic architectural forms. The form of More Center Complex is both bold and gentle, presenting a strong impact by simple cubes with black and white rhythm. Meanwhile, the reed of Xixi Wetland and a piece of constructed wetland are brought into the center of the building, reflecting the combination of regional and cultural traditions in the design.
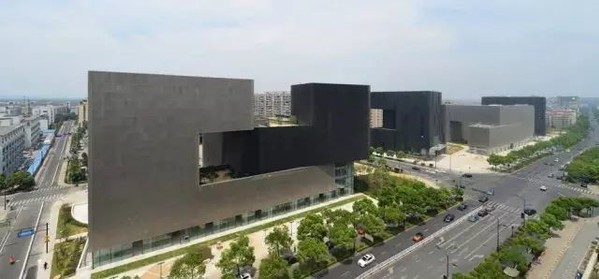
Huangyuan Administrative Complex: located in Huangyuan County, Qinghai province, Huangyuan Administrative Complex is composed of three government projects - Forestry Bureau, Communist Party School and Tobacco Company. By opening up the first floor space to the public for cultural and tourism service, the Complex provides local people with an extra, friendly city square and ecological park. Local materials such as bluestone and adobe are widely used through modern and innovative design techniques; sculpture and urban furniture are also specially designed for the local condition, to build an authentic and new Huangyuan.
